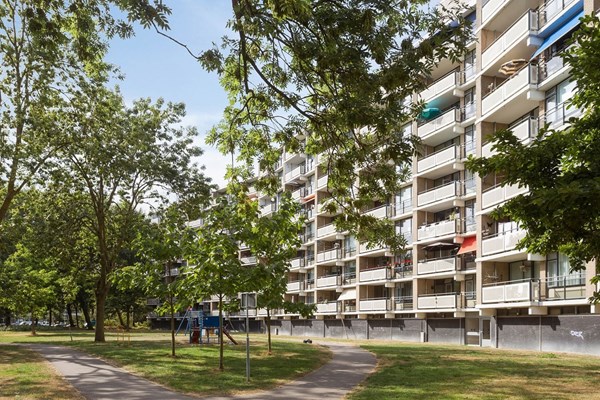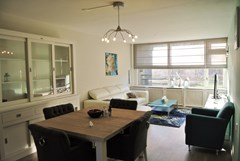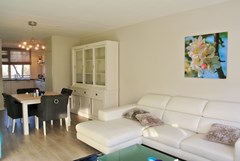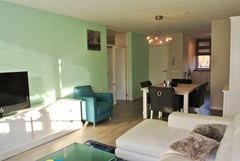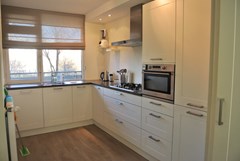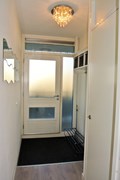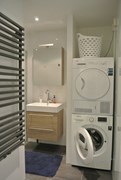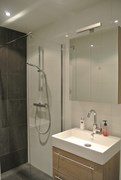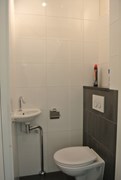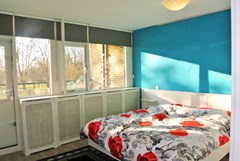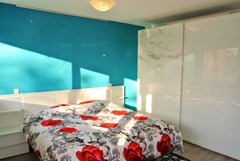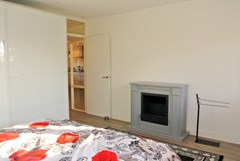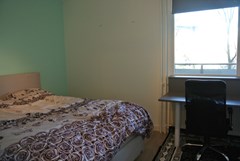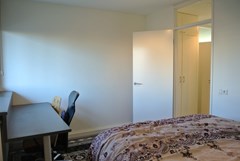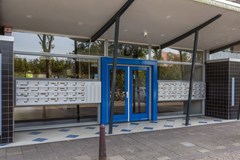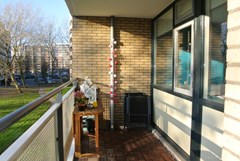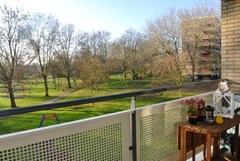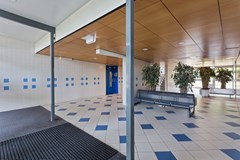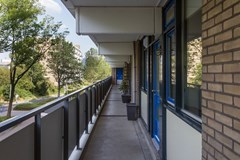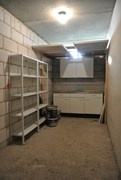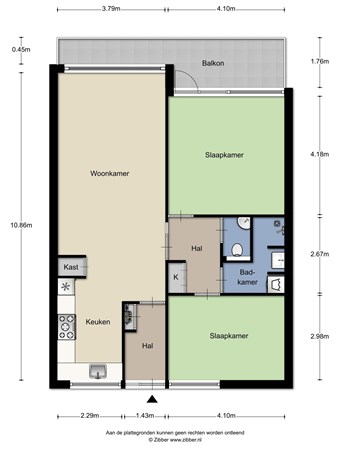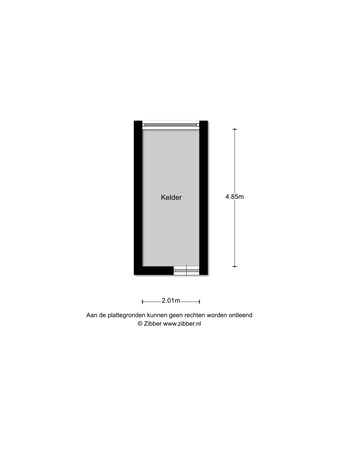Object details
Description
Soon available within walking distance of the center, this furnished 3-room apartment, located on the 2nd floor with a beautiful view of the Kweeklust park. The apartment has an elevator in the complex, a secured bicycle storage room and a wonderfully spacious balcony on the southeast. In an excellent location and within walking distance of Central Station, LUMC, Bio Science Park, but also close to the historic and pleasant city center of Leiden. Major cities such as Amsterdam, The Hague and Rotterdam are easily accessible by car in a few minutes via the A44. Parking in front of the door is possible with a parking permit.Layout:
Ground floor:
Central entrance with bubble platform, mailboxes, elevator and staircase.
2nd floor:
On the 2nd floor, the house can be entered into the spacious hall with wardrobe and the meter cupboard. The spacious living room has a neat laminate floor, neatly finished walls and has a lot of light through the large windows. The beautiful modern open kitchen is equipped with a dishwasher, refrigerator, 3-drawer freezer, combi oven and 5-burner gas stove with stainless steel extractor hood. Through the living room you can enter the second spacious hall which gives access to both bedrooms, bathroom and separate toilet. The bathroom has a spacious walk-in shower, washbasin furniture and an arrangement for the washing machine and dryer. Both bedrooms have laminate flooring, the largest bedroom has access to the south-east-facing balcony, overlooking the nearby park.
The apartment is offered furnished for €2500.00 including gas/water/electricity/heat/television/internet.
Features
| Offer | |
|---|---|
| Reference number | 03841 |
| Asking price | €2,100 per month |
| Deposit | €2,100 |
| Electricity | €45 per month |
| Gas | €25 per month |
| Heating | €85 per month |
| Water | €25 per month |
| Furnishing | Yes |
| Furnishing | Furnished |
| Acceptance | By 01 January 2025 |
| Offered since | 11 November 2024 |
| Last updated | 14 January 2025 |
| Construction | |
|---|---|
| Type of residence | Apartment, gallery flat, apartment |
| Floor | 2nd floor |
| Type of construction | Existing estate |
| Construction period | 1974 |
| Surfaces and content | |
|---|---|
| Floor Surface | 84 m² |
| Living area | 31 m² |
| Kitchen area | 6 m² |
| Content | 197 m³ |
| External surface area storage rooms | 9.69 m² |
| Balcony | 7 m² |
| Layout | |
|---|---|
| Number of floors | 1 |
| Number of rooms | 3 (of which 2 bedrooms) |
| Number of bathrooms | 1 |
| Energy consumption | |
|---|---|
| Energy certificate | B |
| Features | |
|---|---|
| Water heating | District heating |
| Heating | District heating |
| Bathroom facilities | Shower Sink |
| Has a balcony | Yes |
| Has a storage room | Yes |
