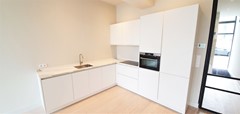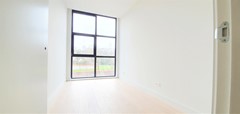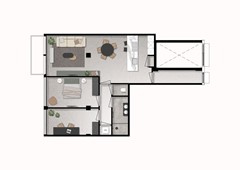Object details
Description
Luxury City Life On the Hilledijk: Your Oasis of Comfort in the Heart of Rotterdam!Step into the refined world of comfort and luxury with our exclusive apartment, located a stone's throw from the bustling Kop van Zuid.
This beautifully furnished retreat will be available soon, and you can be the lucky one to embrace this unique experience.
Perfect Location: Nestled in a vibrant neighborhood, surrounded by an abundance of shopping, dining and public transportation, this apartment offers the best of both worlds: the tranquility of home and the vibrancy of the city. Trams, trains and metros are within easy reach, allowing you to navigate Rotterdam effortlessly.
Discover Rotterdam: Explore the dynamic Wilhelminapier, where culture and entertainment come together with theaters and cinemas. For a trendy weekend outing, vibrant Katendrecht is just a short walk or bike ride away.
Elegant Design: Upon entering you are welcomed by an oasis of elegance. High-quality materials and luxurious finishes are at the heart of this beautiful apartment. The spacious layout, parquet flooring, high ceilings and steel doors create an atmosphere of refinement and style.
Modern Facilities: The open kitchen, equipped with a luxurious "marble look" and state-of-the-art appliances, invites you to culinary adventures. The opulent bathroom, complete with walk-in rain shower, double sinks and designer radiator, offers an oasis of relaxation and comfort.
If you are looking for a luxurious lifestyle in the heart of Rotterdam, this apartment on the Hilledijk is your ultimate destination. Contact Tweelwonen Rotterdam today to discover your new home!
Ground floor:
Entrance, hall with toilet room with fountain and meter cupboard.
Living room with open kitchen (2019): ± 36m², equipped with various built-in appliances such as a 4-burner induction hob, extractor hood, combination oven, fridge-freezer, dishwasher and plenty of cupboard space and extra deep drawers.
Balcony of ± 11m2.
Bedroom I: ± 10.2 m²
Bedroom II: ± 10.8 m²
Bathroom (I): ± 5 m², with a luxurious walk-in shower and sink with furniture.
Laundry room with connection for washing machine and dryer.
Central heating / storage cupboard
Year of construction: 1964 (total renovation 2019)
Living area: ± 83 m²
Underfloor heating and hot water: district heating
Energy label: C
Delivery in consultation.
Features
| Offer | |
|---|---|
| Reference number | 02067 |
| Asking price | €425,000 |
| Upholstered | Yes |
| Upholstered | Upholstered |
| Acceptance | By 01 July 2024 |
| Offered since | 14 May 2024 |
| Construction | |
|---|---|
| Type of residence | Apartment, ground floor apartment, apartment |
| Floor | 1st floor |
| Type of construction | Existing estate |
| Construction period | 1964 |
| Isolations | Insulated glazing |
| Surfaces and content | |
|---|---|
| Floor Surface | 83 m² |
| Content | 225 m³ |
| Layout | |
|---|---|
| Number of floors | 1 |
| Number of rooms | 3 (of which 2 bedrooms) |
| Number of bathrooms | 1 |
| Outdoors | |
|---|---|
| Location | Near public transport Near school On a quiet street |
| Energy consumption | |
|---|---|
| Energy certificate | C |
| Energy index | 1.48 |
| Boiler | |
|---|---|
| Heating source | Gas |
| Year of manufacture | 2019 |
| Boiler ownership | Owned |
| Features | |
|---|---|
| Water heating | Central heating system |
| Heating | Central heating Floor heating |
| Ventilation method | Mechanical ventilation Natural ventilation |
| Bathroom facilities | Sink Underfloorheating Walkin shower Washbasin furniture |
| Has a balcony | Yes |
| Has ventilation | Yes |
| Association of owners | |
|---|---|
| Annual meeting | Yes |
| Cadastral informations | |
|---|---|
| Cadastral designation | Charlois D 8214 |
| Range | Condominium |
| Ownership | Full ownership |
.jpg)






.jpg)










